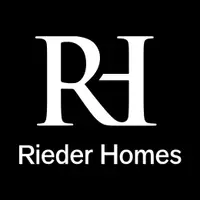REQUEST A TOUR If you would like to see this home without being there in person, select the "Virtual Tour" option and your agent will contact you to discuss available opportunities.
In-PersonVirtual Tour

$ 3,800
New
594 Granite Street Claremont, CA 91711
3 Beds
3.5 Baths
1,828 SqFt
UPDATED:
Key Details
Property Type Townhouse
Sub Type Townhome
Listing Status Active
Purchase Type For Rent
Square Footage 1,828 sqft
MLS Listing ID P1-24496
Bedrooms 3
Full Baths 3
Half Baths 1
Property Sub-Type Townhome
Property Description
Nestled in Claremont, this hidden gem offers luxury living, energy efficiency, and wonderful amenities. Enjoy the outdoors peering out from the four balconies or patio with views of the mountains and sparkling pool. Gather loved ones around an outdoor fireplace beside the community barbecue and dining area. Entertain indoors in the great room that includes a spacious living area, an inviting dining space, and an expansive kitchen island. Prepare meals effortlessly in a modern kitchen equipped with stainless steel appliances, quartz countertops, and a sizable pantry. Retreat upstairs in private bedrooms with ensuite baths. Work downstairs or relax in an additional main-level bedroom with an adjoining full bath. Come home and park in your attached two-car garage with level-2 EV charging available at your disposal. Save on utilities costs with a whole house fan, tankless recirculating water heating system, and a smart thermostat. This low-maintenance home combines comfort and convenience within a delightful community in Claremont--a tree-lined city known for its parks, outdoor events, and exceptional public and private schools. Don't miss the opportunity to make this beautiful property your new home--schedule a tour today!
Location
State CA
County Los Angeles
Zoning Public Rec
Direction Baseline Road @ Boulder Circle
Interior
Cooling Attic Fan, Central Forced Air
Flooring Carpet, Tile
Fireplaces Type Patio/Outdoors
Fireplace No
Appliance Dishwasher, Microwave
Exterior
Garage Spaces 2.0
Pool Below Ground, Community/Common
View Y/N No
Porch Deck
Total Parking Spaces 2
Building
Story 3
Level or Stories 3
Others
Tax ID 8670009204

Listed by Dianne Tu Berkshire Hathaway Home Servic






