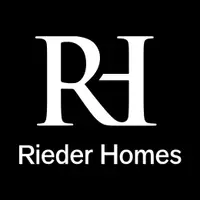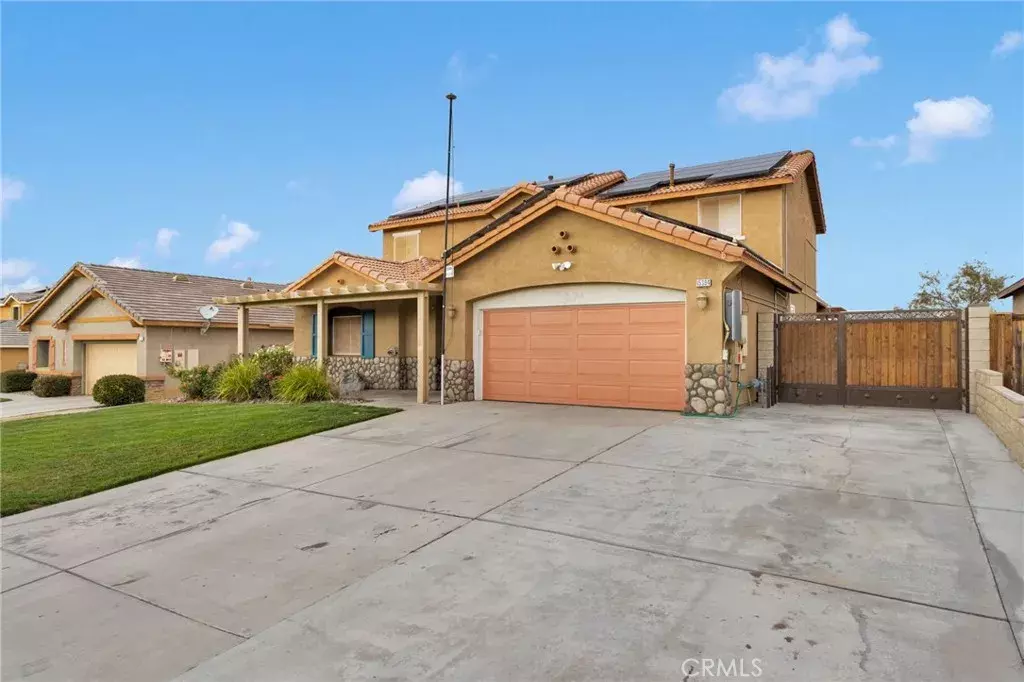
15394 Baxter Victorville, CA 92394
6 Beds
3.5 Baths
2,700 SqFt
Open House
Fri Nov 28, 5:00pm - 8:00pm
Sat Nov 29, 1:00pm - 4:00pm
Sun Nov 30, 1:00pm - 4:00pm
UPDATED:
Key Details
Property Type Single Family Home
Sub Type Detached
Listing Status Active
Purchase Type For Sale
Square Footage 2,700 sqft
Price per Sqft $203
MLS Listing ID OC25261241
Bedrooms 6
Full Baths 3
Half Baths 1
Year Built 2006
Lot Size 7,800 Sqft
Property Sub-Type Detached
Property Description
Location
State CA
County San Bernardino
Direction From the 15 freeway, make a right on Village Dr, R on Heatherdale, L on Baxter, PIQ on the right
Interior
Interior Features Attic Fan, Granite Counters, Pantry, Recessed Lighting
Heating Forced Air Unit
Cooling Central Forced Air
Flooring Linoleum/Vinyl
Fireplaces Type FP in Family Room, Gas
Fireplace No
Appliance Dishwasher, Disposal, Dryer, Microwave, Washer, 6 Burner Stove, Gas Oven, Gas Range
Exterior
Parking Features Garage
Garage Spaces 2.0
Utilities Available Sewer Connected
View Y/N Yes
Water Access Desc Public
View Mountains/Hills, Neighborhood
Roof Type Tile/Clay
Total Parking Spaces 2
Building
Story 2
Sewer Public Sewer
Water Public
Level or Stories 2
Others
Senior Community No
Tax ID 0395791300000
Acceptable Financing Conventional, FHA, Land Contract, Submit
Listing Terms Conventional, FHA, Land Contract, Submit
Special Listing Condition Standard







